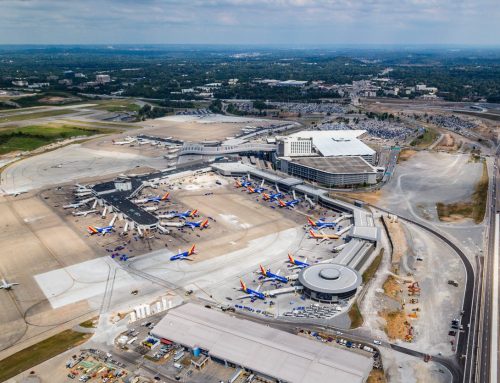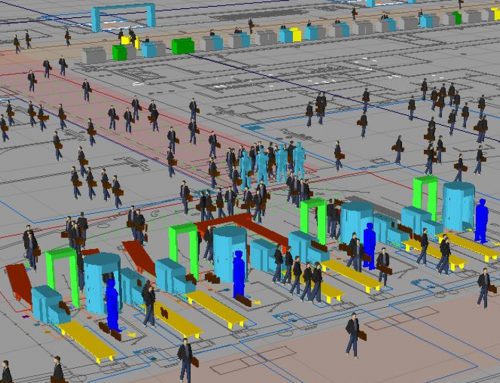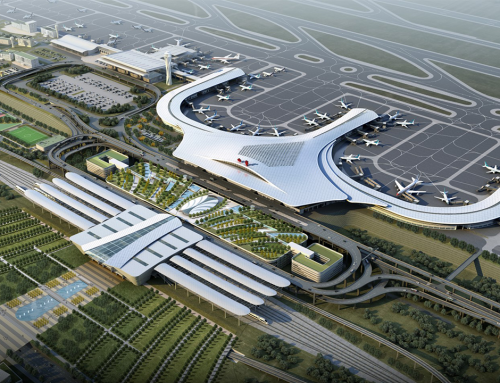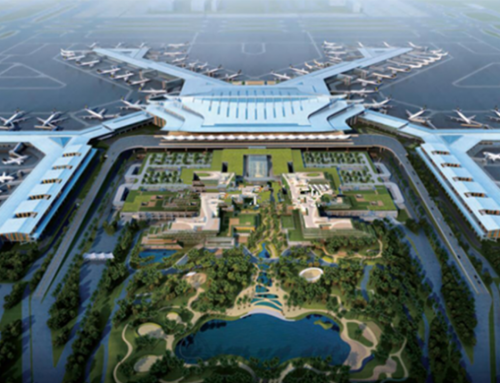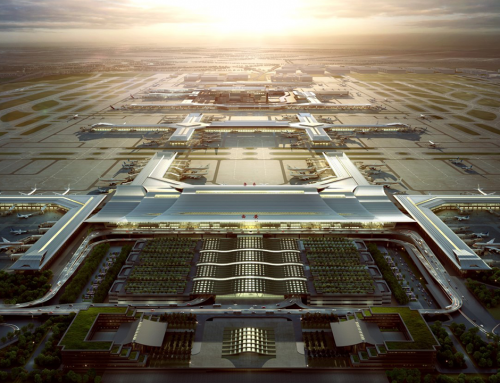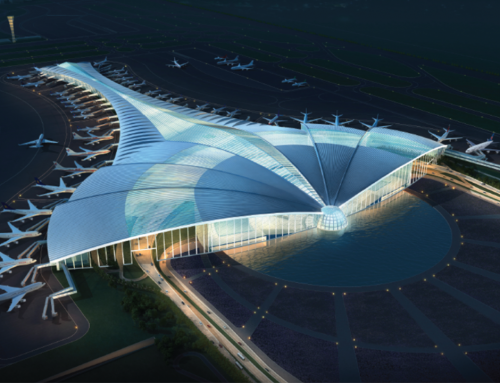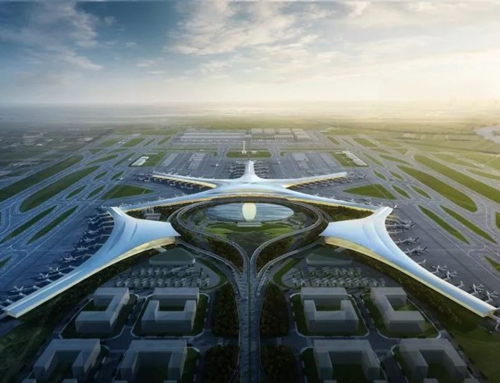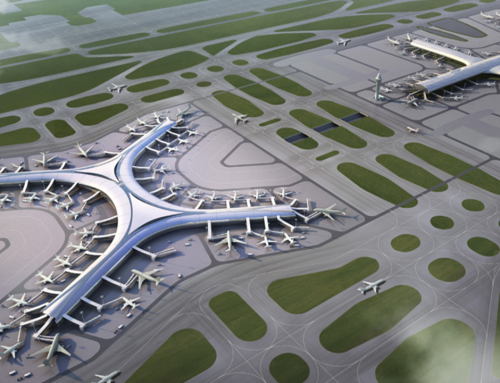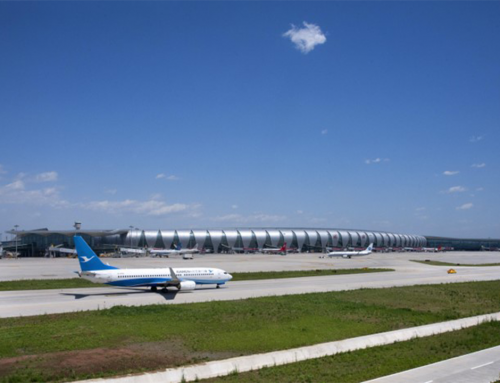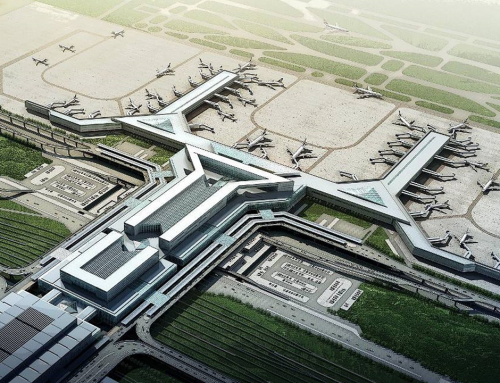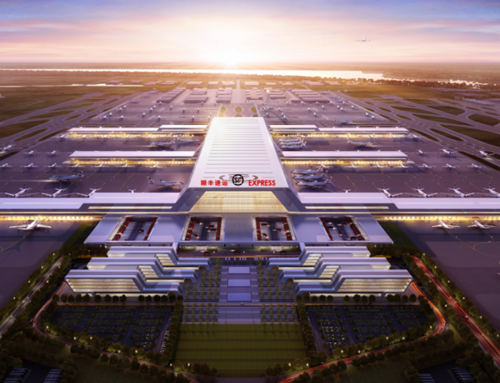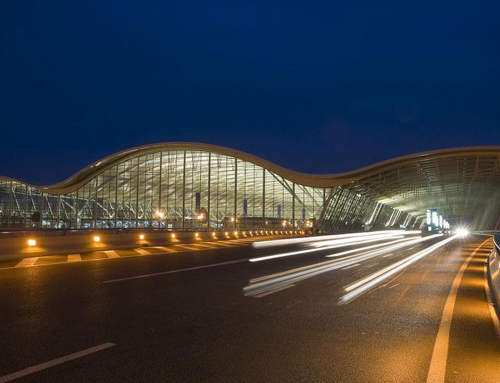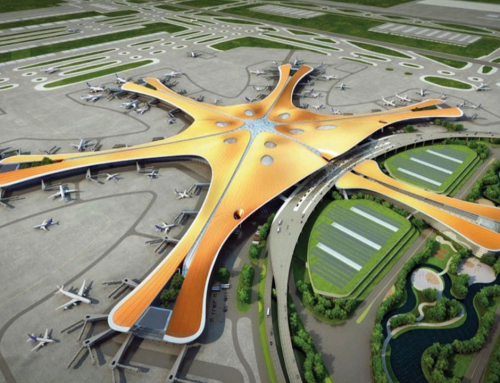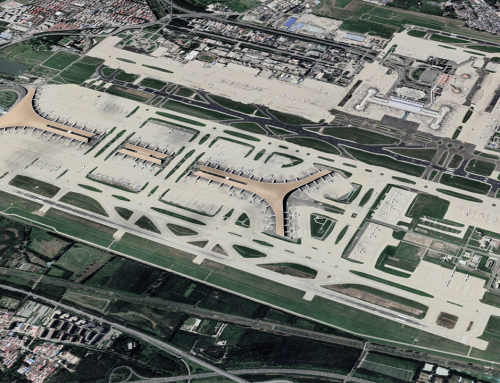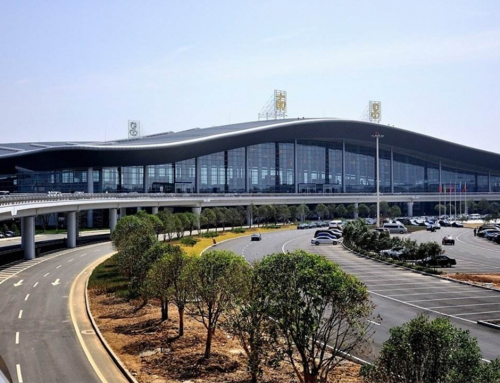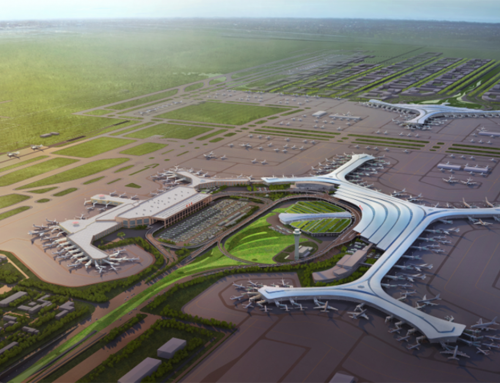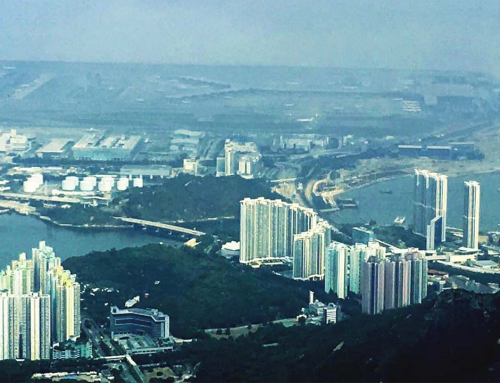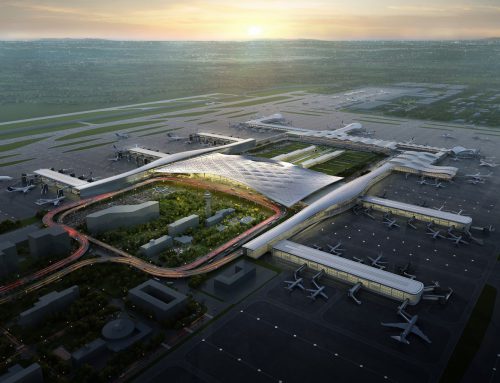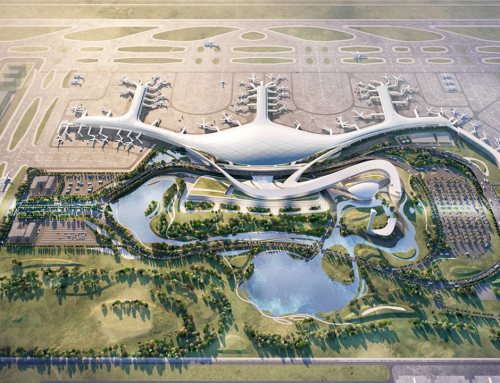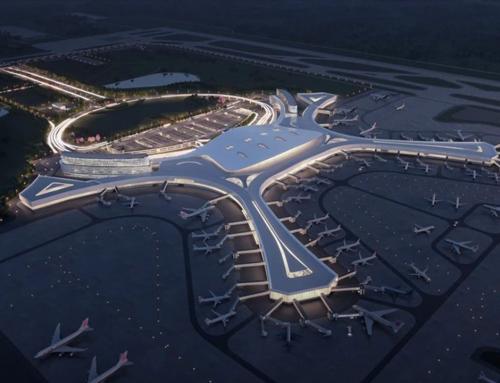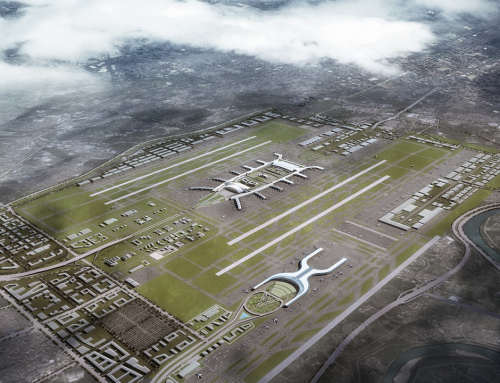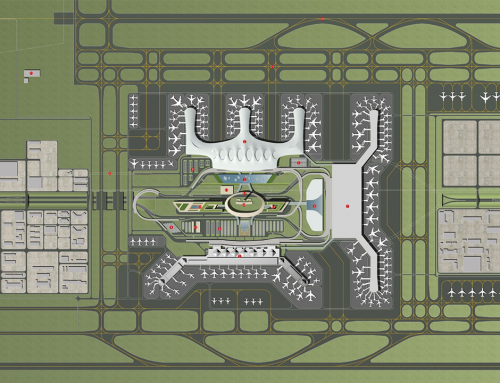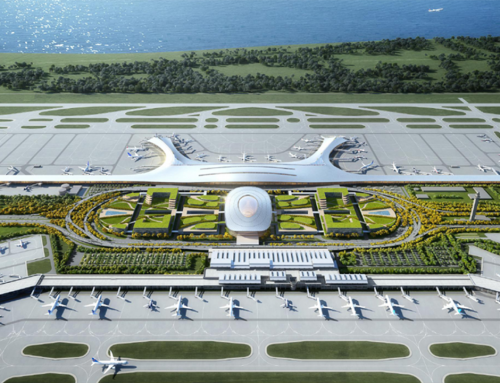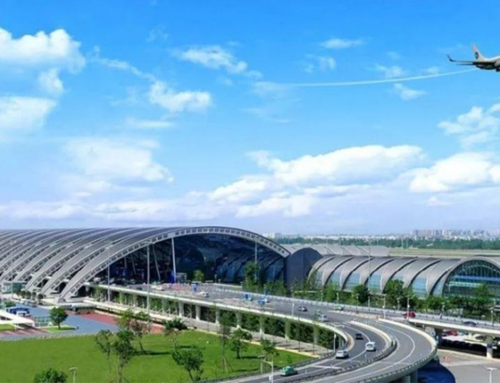Project Description
Changsha Huanghua International Airport
Client: Changsha Huanghua International Airport
Landrum & Brown/New Era (Guangzhou) team was awarded first place in the Hunan Changsha Huanghua International Airport Master Plan Competition in 2008. The primary objective was to develop a new terminal and airfield conception to efficiently serve the future growth of both passengers and cargo of Changsha city and even the Hunan province.
With L&B’s rich experience in international aviation planning and design, one of the key roles of L&B was to develop the airfield layout of runways and taxiways geometry. This task focused on the assessment of various layout options to improve the airfield capacities and operation efficiency. The preliminary options were developed through the potential layouts considering the pros and cons of different close and wide-spaced runway scenarios. The process identified the key criteria including capacities and operation efficiency both of near and long term, land use requirements. L&B team recommended a central terminal conception in the middle of two pairs of runways for the future development of Changsha airport, which provided the maximum contact gates at a short walking distance. The selected airport master plan identified the functional layouts of airport facilities to reach the optimal balance between the airfield operating efficiency, passengers’ walking distance, commercial development, land use requirements, and phased development in the near and long term.
In 2017 the consortium formed by L&B with Southwest Institute and China Railway Second Institute won the solicitation for the architectural design of Changsha Airport T3 Terminal Building. This international solicitation goal included the short-term and long-term overall planning and 500,000 square meters terminal architectural design. Reviewed by an international panel of experts, the proposal submitted by the L&B team ranked first among all six participating teams. Combining the design requirements, the overall integration of the high-capacity central terminal area, the high-service terminal building, the air and landside centralized commercial area, and the sub-planned freight area had been proposed. Achieving the innovative overall solution strategy of creating “port-city linkage”.
Other related studies include:
- T3 Terminal Passenger Flow Simulation
- T3 Terminal space planning
- Airfield design optimization
- Apron design optimization
- Airfield Simulation



