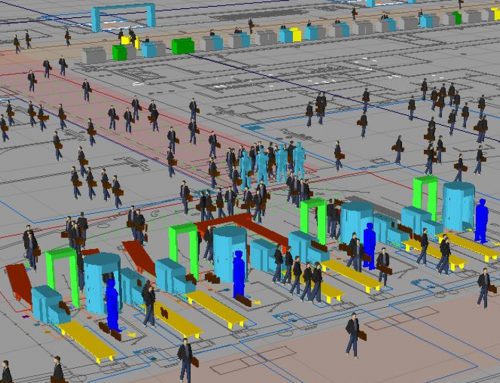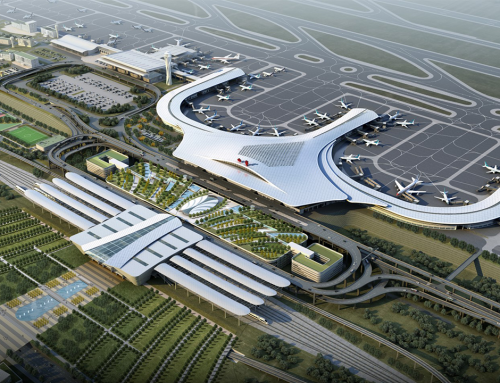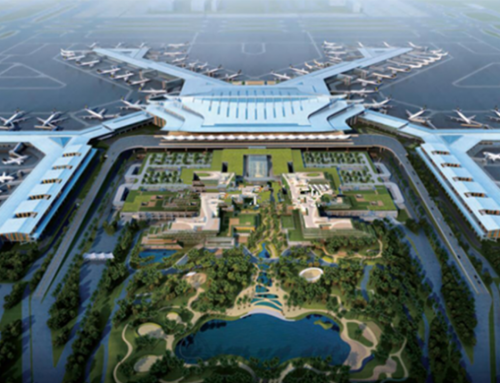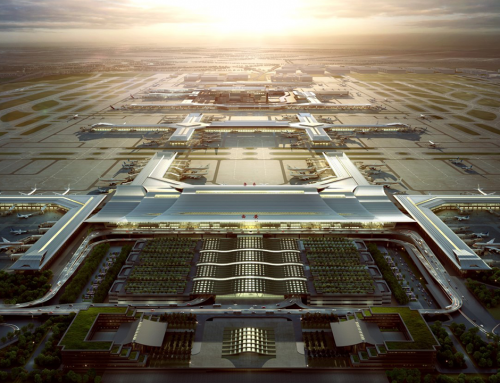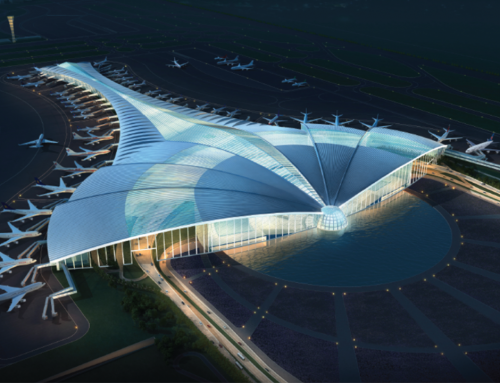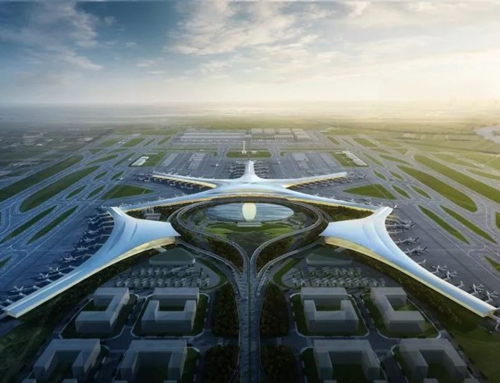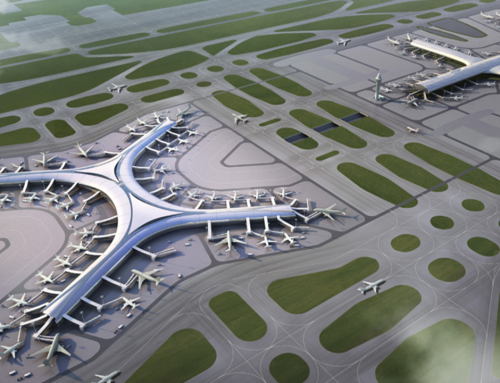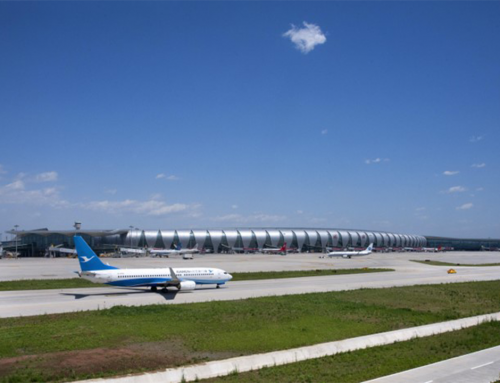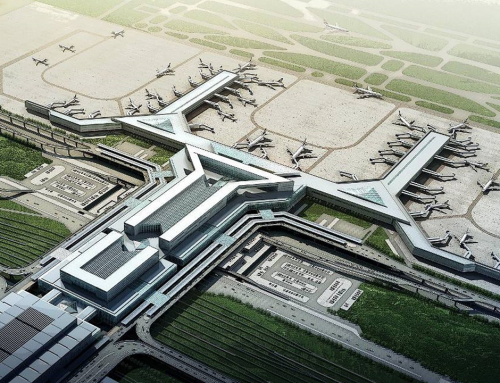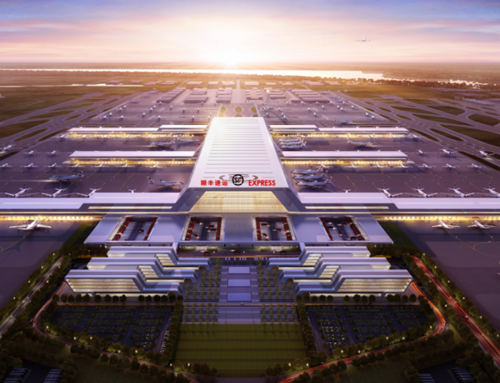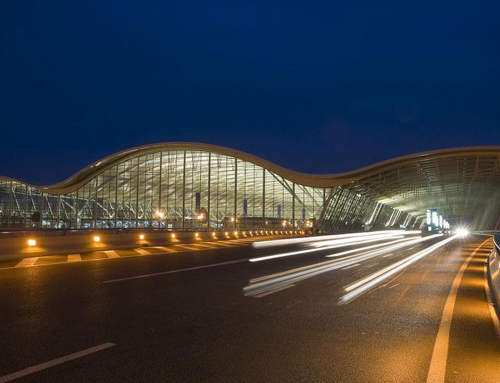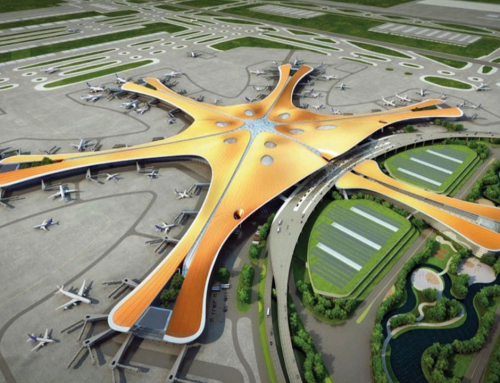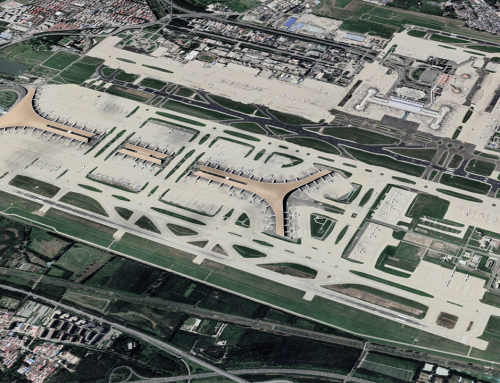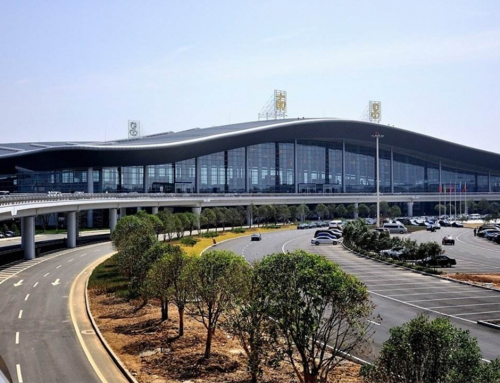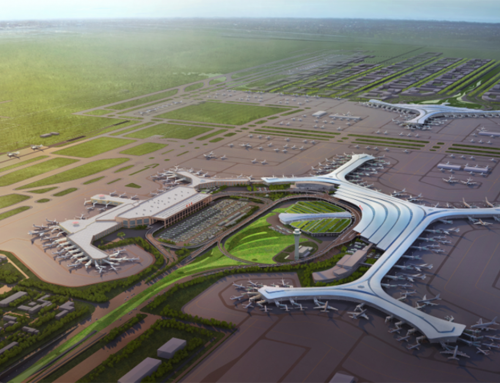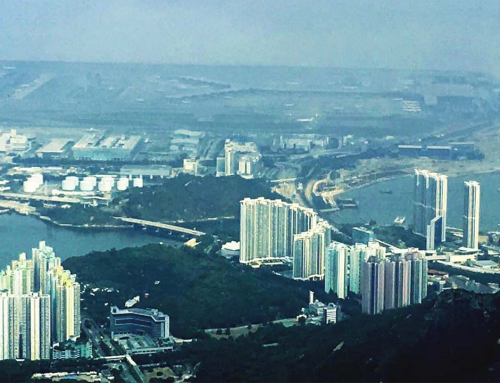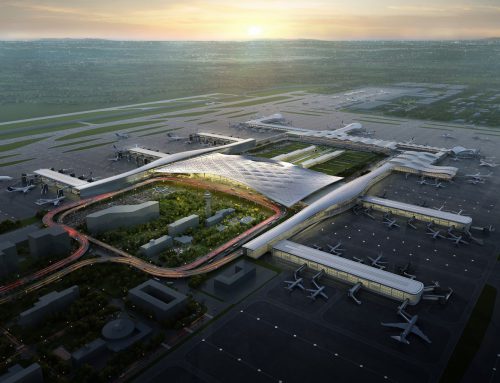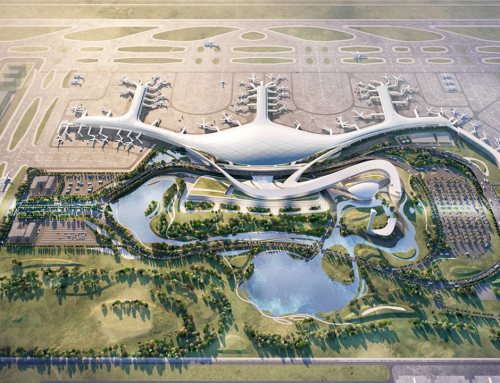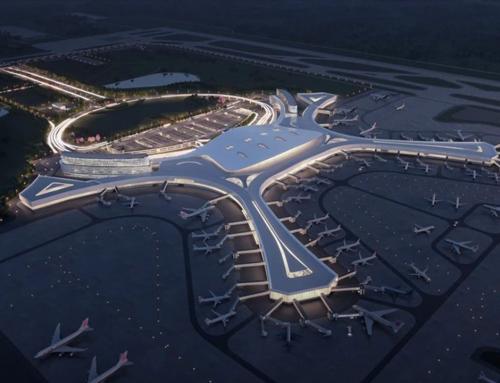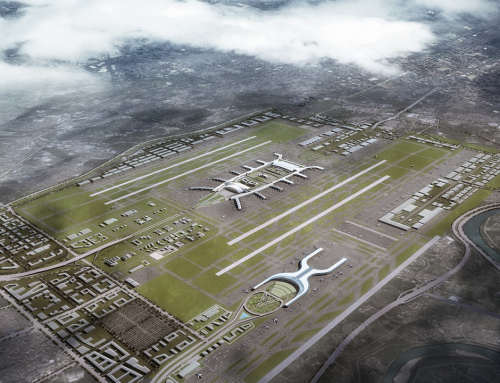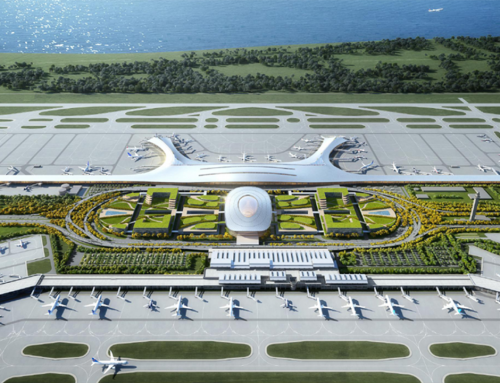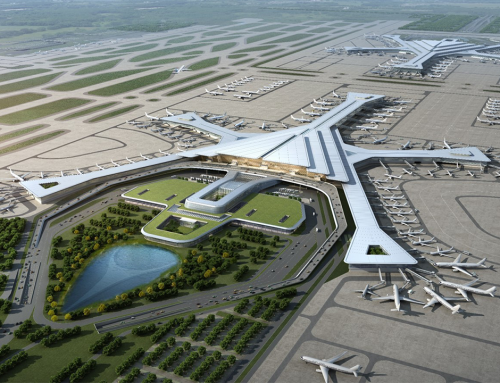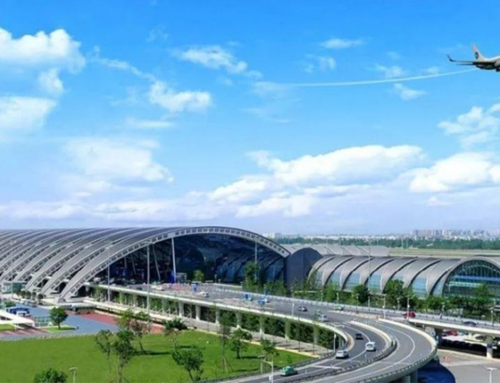Project Description
Haikou Meilan International Airport
Client: Haikou Meilan International Airport
In 2012, Landrum & Brown participated in the Haikou Meilan International Airport International solicitation for T2 terminal area planning. The T2 terminal area needed to be planned in the 2100 meter spacing between the two runways, including the T2 terminal building, the airside apron, the landside east-west approach road system, and supporting facilities, etc. to meet the 30 million passengers short-term demand in 2020 and the 62 million passengers long-term demand in 2040.
With rich experience in international airport terminal area planning, L&B has planned for the airport to fully combine and utilize the existing conditions, to achieve central terminal area flexible development, reasonable airside and landside space allocation, airfield operation efficiencies with a simple and efficient landside transport system. The proposed T2 terminal area plan is simple, efficient, economical and reasonable, safe, and convenient for passenger walking systems. The commercial layout is reasonable, flexible for domestic and international facilities, green and energy-saving, with architectural style conforming to local characteristics, reasonable architectural structure, and at an economical cost.



