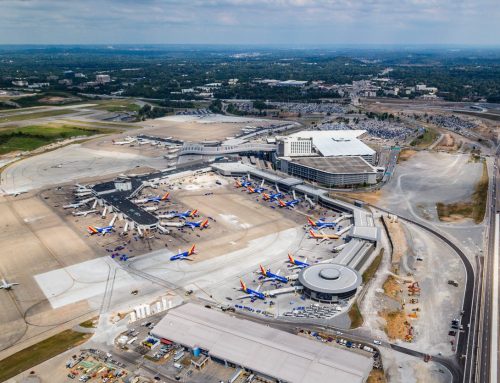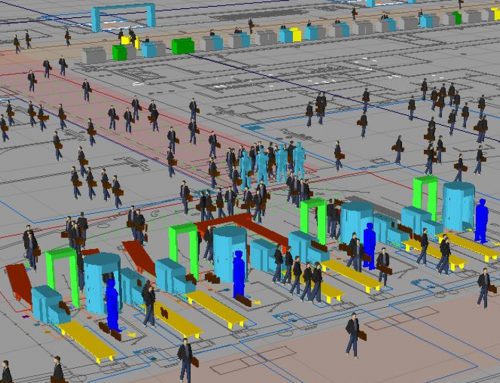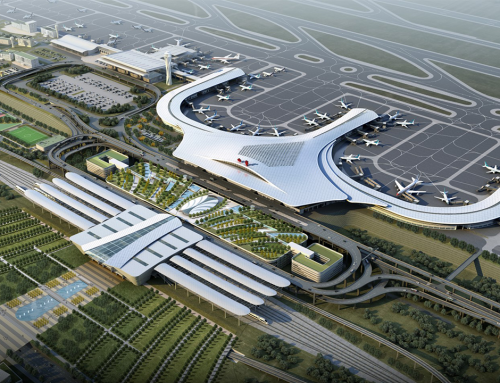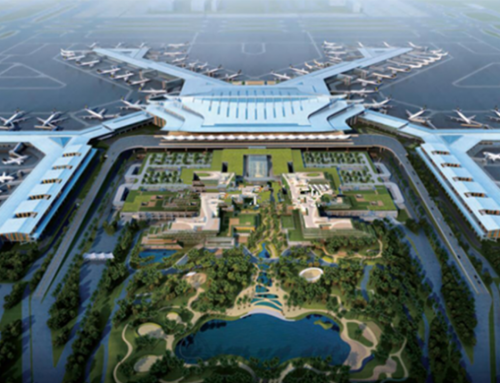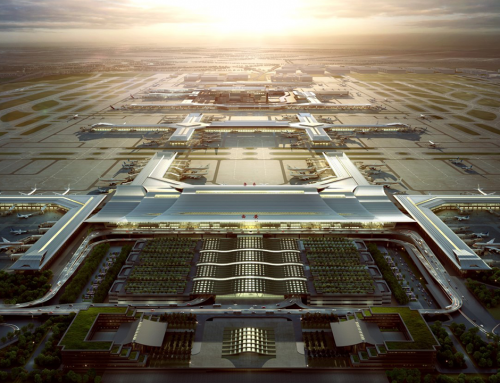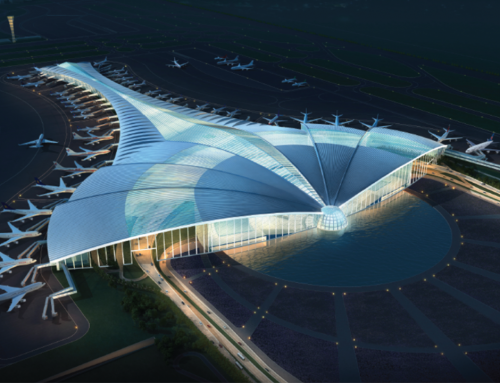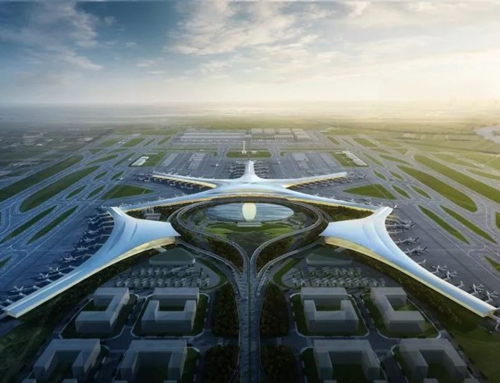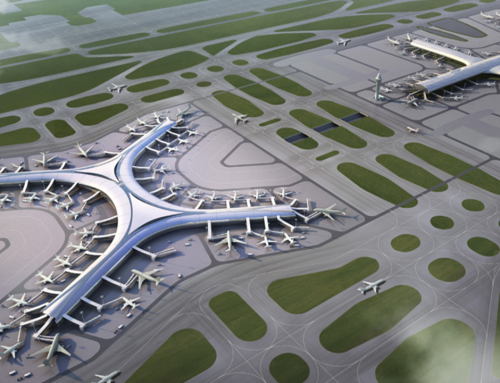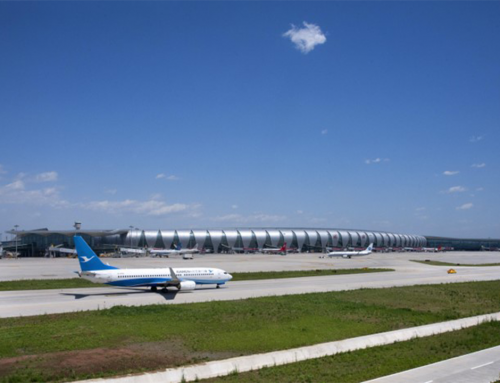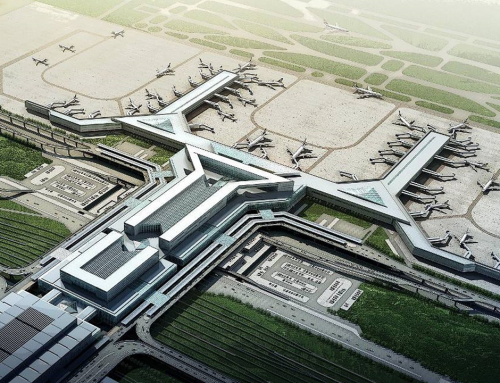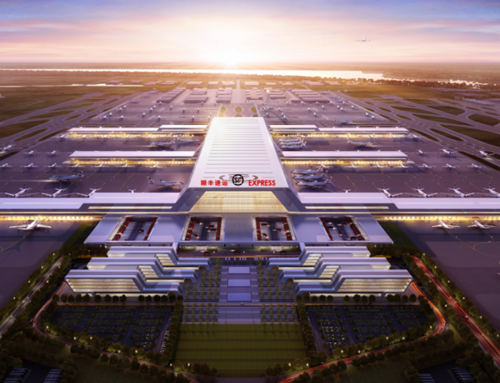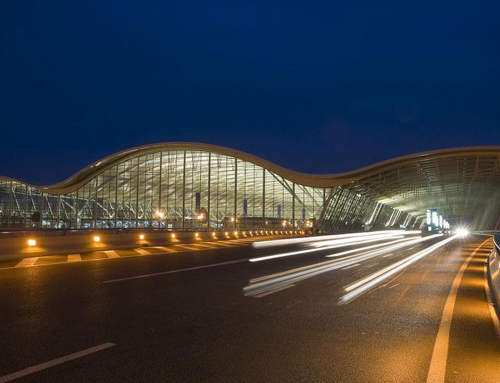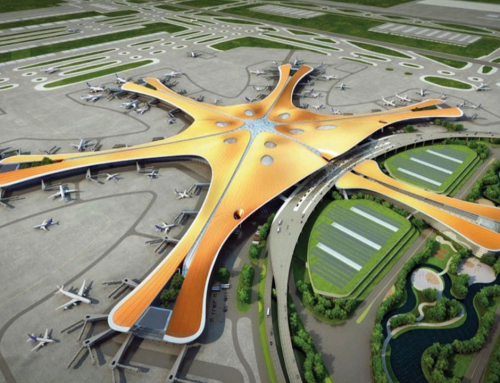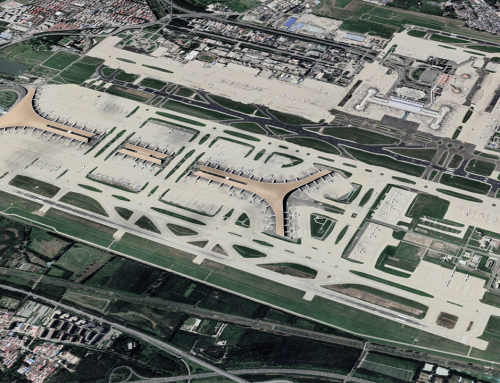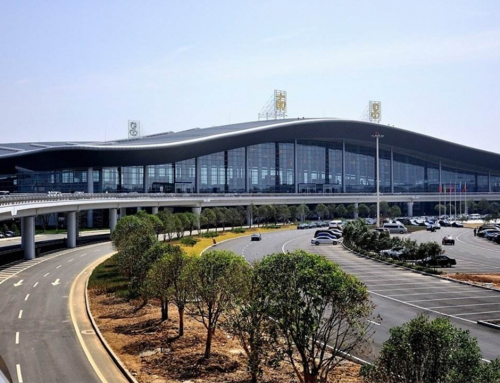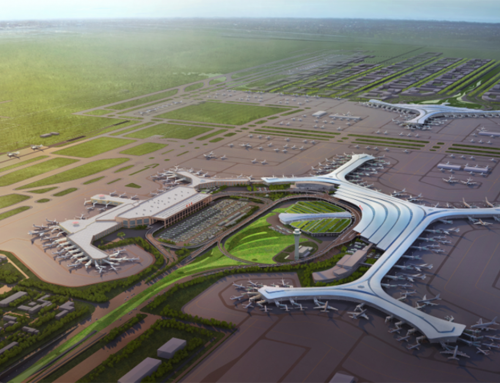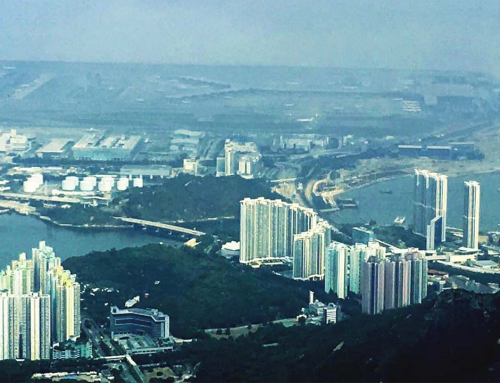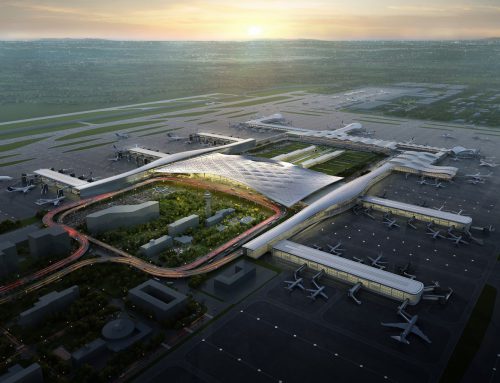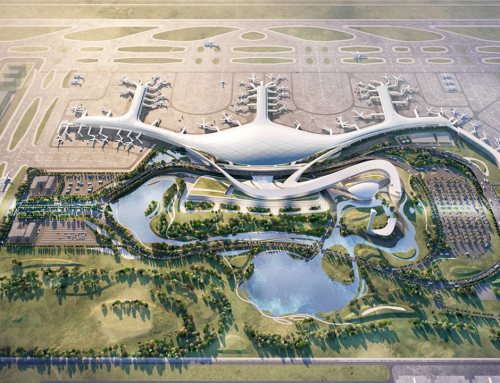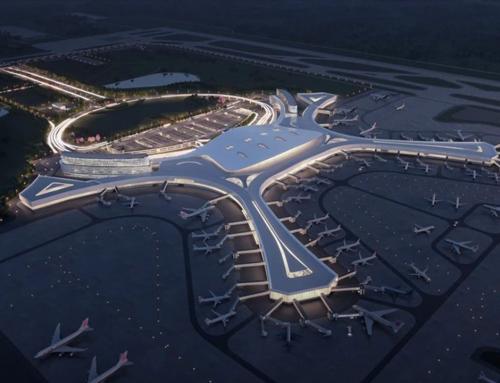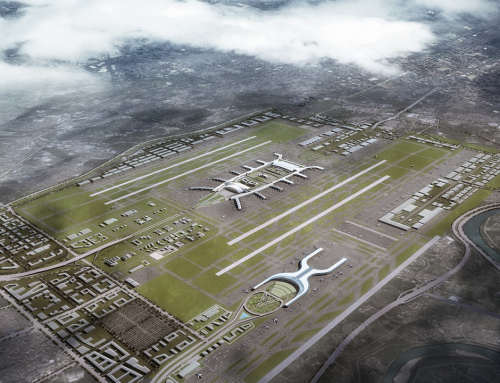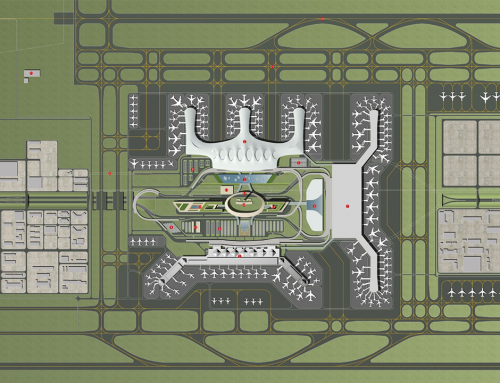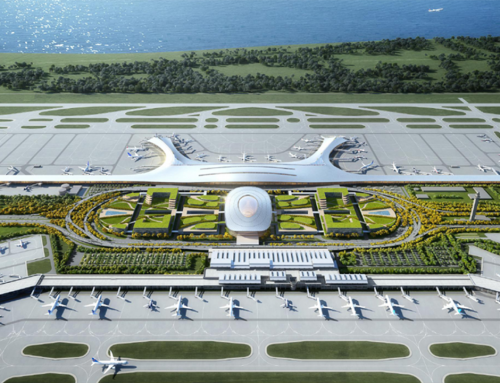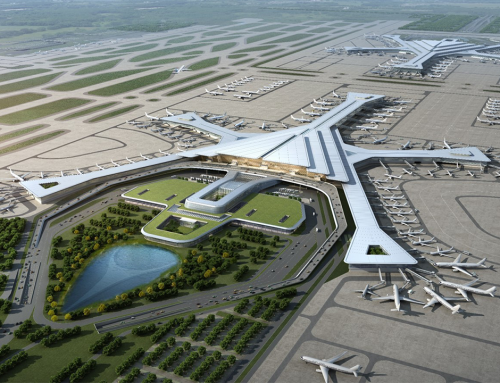Project Description
Zhengzhou Xinzheng International Airport
Client: Zhengzhou Xinzheng International Airport
In March 2010, a consortium led by Landrum & Brown (“L&B”) and including China Northeast Architectural Design & Research Institution and TY Lin Engineering Consulting (China) Co., Ltd won the international competition for Zhengzhou Airport Terminal Area Planning and Terminal 2 Concept Design. The bidding scheme was selected to perform as the basis for T2 expansion.
Xinzheng Airport terminal area planning and T2 terminal Concept Design were extremely challenging. Key tasks of the competition include airside apron configuration, terminal configuration and concept design, passenger processing flow design, GTC and landside transportation planning, baggage system, and APM system conception design. The project effort placed importance on efficient landside and airside connection between future T2 and existing T1, runway, taxiway networks. L&B also reviewed the airline’s allocation plan and aviation forecast to ensure that their operational demands can be met while achieving the airport development goals.
In Feb 2020, a consortium led by Landrum & Brown (“L&B”) and including Construction Northeast Research Institute, etc. won the international competition for Zhengzhou Airport Terminal Area Planning and Terminal 3 Concept Design. The bidding scheme was selected to perform as the basis for T3 expansion.
Xinzheng Airport terminal area planning and T3 terminal Concept Design were also very challenging. The terminal area planning and T3 terminal conceptual design projects need to be planned and constructed in phases according to the near-term 80 million passengers capacity and 4 million tons cargo and mail throughput in 2030, long-term 130 million passengers capacity and 6 million tons cargo and mail throughput in 2040, to achieve One-time planning along with phased construction, to allocate the capacities among two terminal areas integrated. To reach the above development goals, the layout and configuration of the terminal area, the airside, the landside, the freight area, and the ground transportation system were studied.
As a follow-on step after being awarded the project, the team continued to work on refinement for the selected scheme and provided technical support to GTC/airport metro station advanced planning. The optimization includes: communicating with experts in the civil aviation industry, optimizing and adjusting the layout of the terminal area, runway configuration, phases of planning and development goals, etc.; optimizing the layout of the satellite terminal in the central terminal area, shortening the distance between the T2 and T3 terminals, shortening the second and third runway length and configuration, Providing support for how to handle the relationship between the municipal roads on the east and north sides of the airport (current roads such as Liangzhou Avenue and Shizu Road) and the airport engineering construction properly; In-depth refine the study of the comprehensive transportation and air-rail combined transportation in the terminal area, and promote the line connection and site selection of the T3 terminal building with high-speed rail, intercity rail, and subway.
Related studies include:
- Demand Forecast, Facility requirement
- T3 terminal Domestic and International capacity allocation
- Liangzhou Avenue functional positioning
- Long-term satellite terminal location reservation
- T3 terminal location and refinement
- Taxiway layout refinement
- Luggage underpass tunnel study
- Gate apron layout refinement



