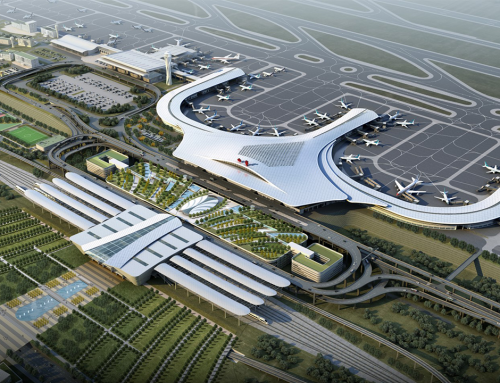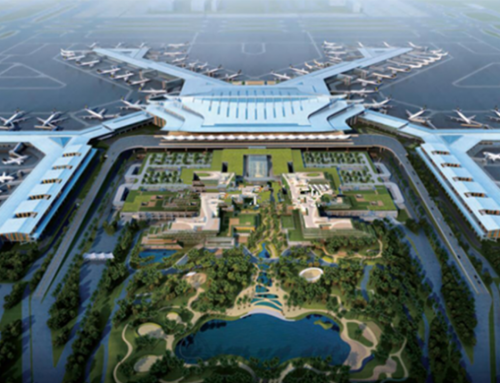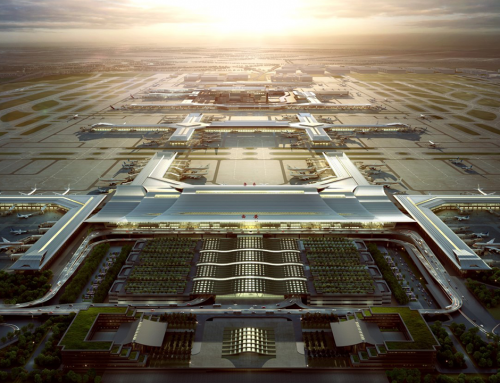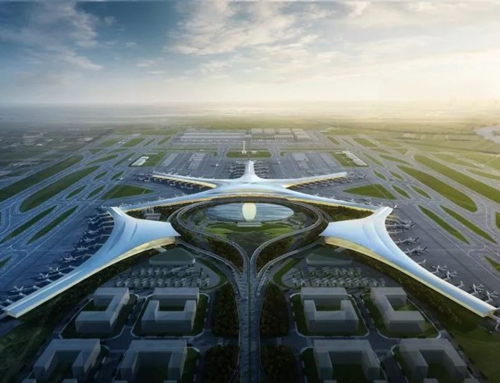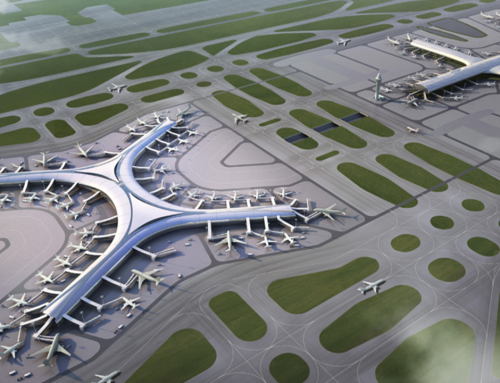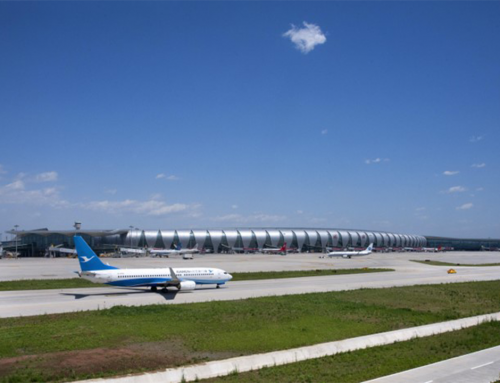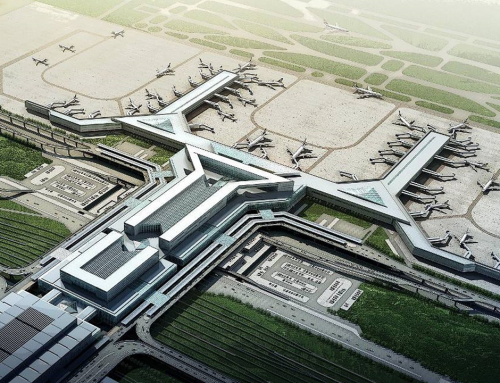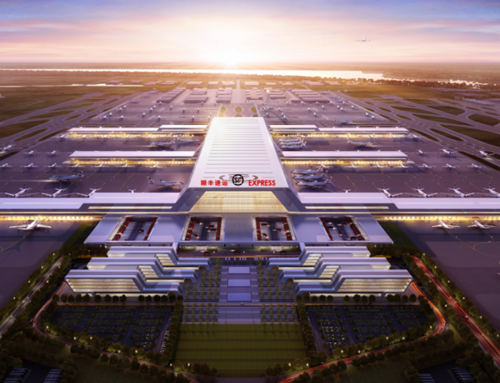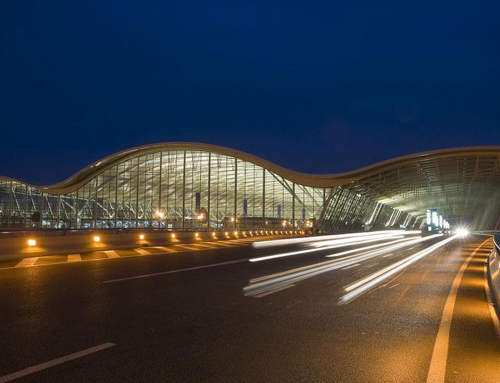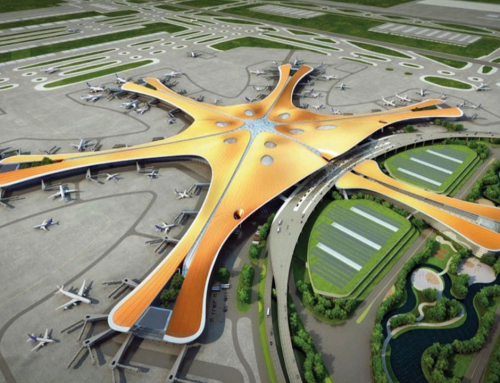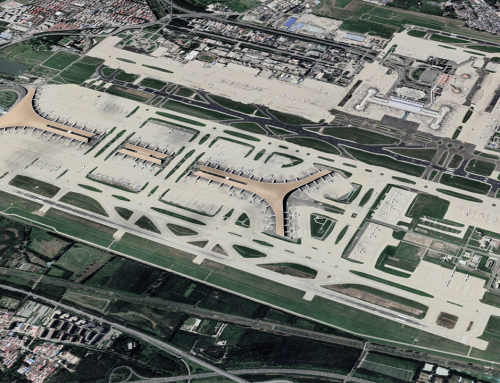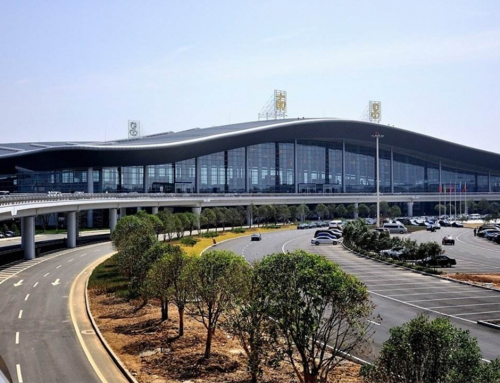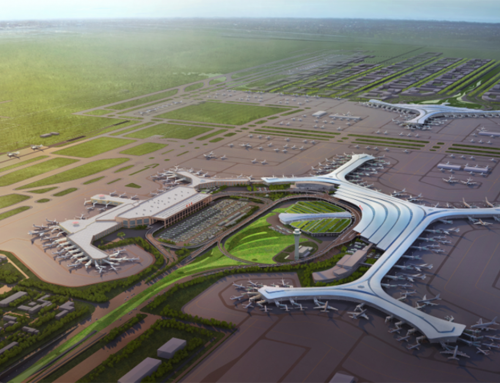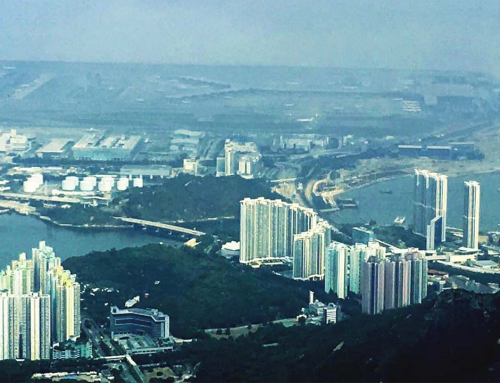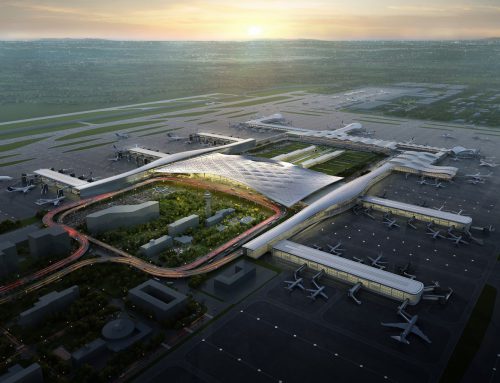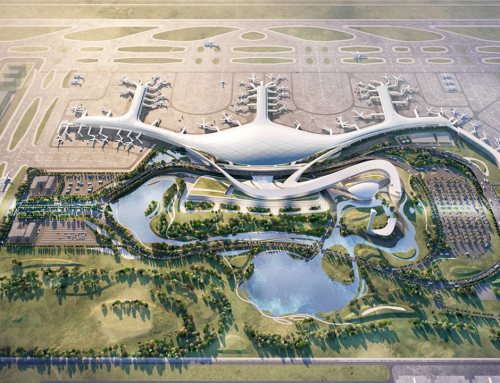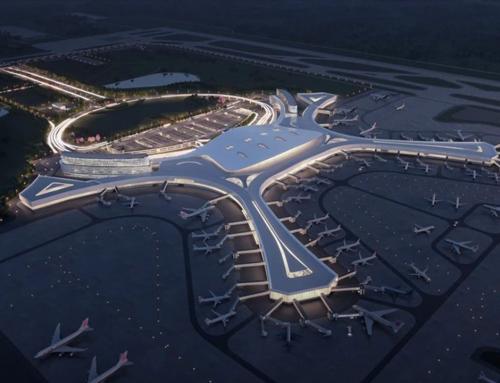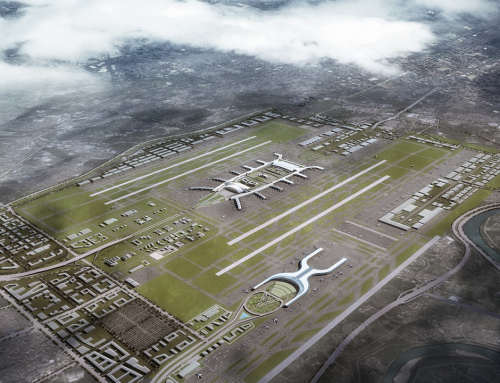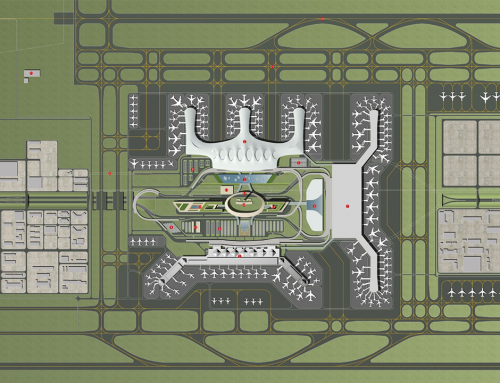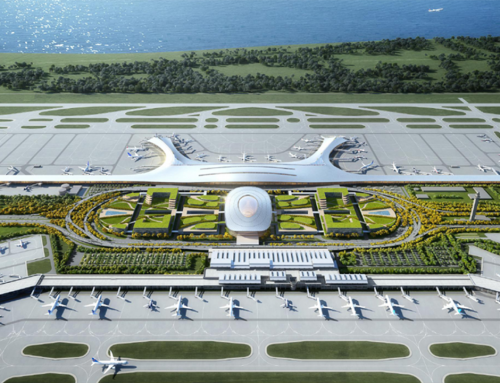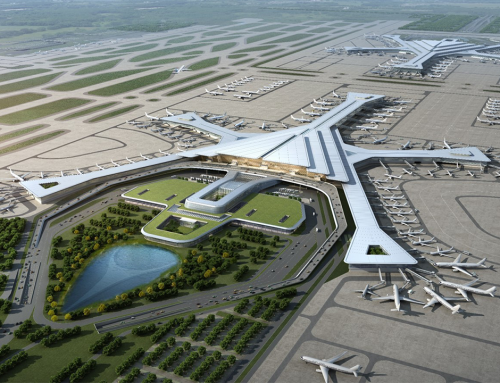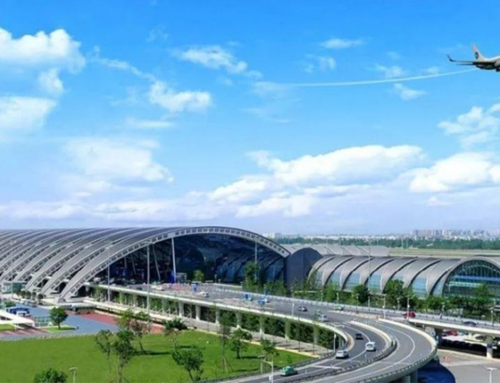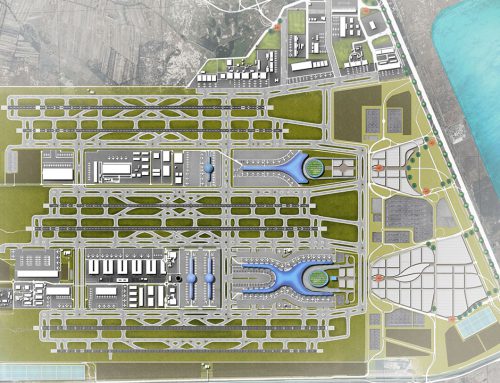Project Description
Urumqi Diwopu International Airport
Client: Urumqi Diwopu International Airport
In 2012, Landrum & Brown participated Urumqi Diwopu International Airport North Terminal Area T1 terminal building design and planning solicitation. The T1 terminal needs to meet the 26 million passenger demand in 2025. With rich experience in international airport terminal area planning, the L&B team designed the North Terminal Area T1 terminal building scheme for Urumqi Airport with flexible parking spaces, convenient passengers, efficient landside functions, flexible airline operations, and balanced construction cost and shape.
In 2017, L&B started the consulting work of the design management service project for the reconstruction and expansion project of the North District of Urumqi Airport. Using rich experience in airport planning, in terms of land use planning layout, airfield layout, terminal area layout, airside apron layout, terminal building layout, landside traffic planning, and other consultation services needed by the client, L&B had provided professional optimization and revision recommendation and assisted the client in reviewing the design drawings and as-built drawings during the construction phase.




