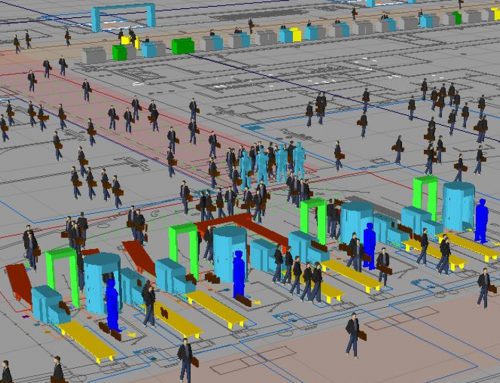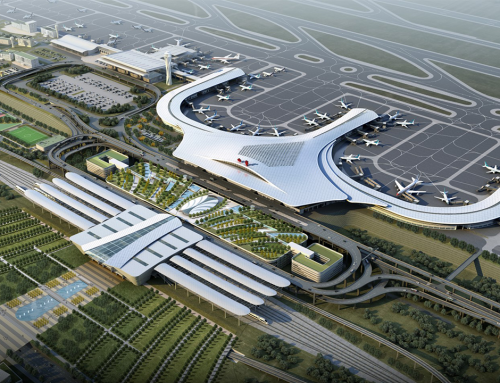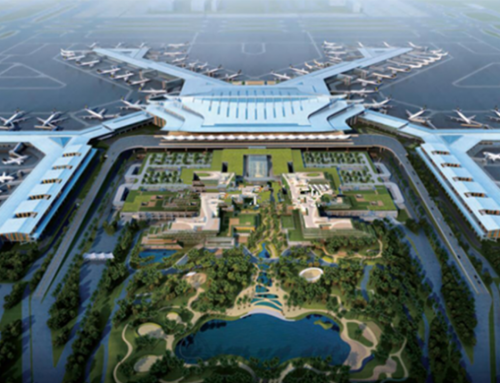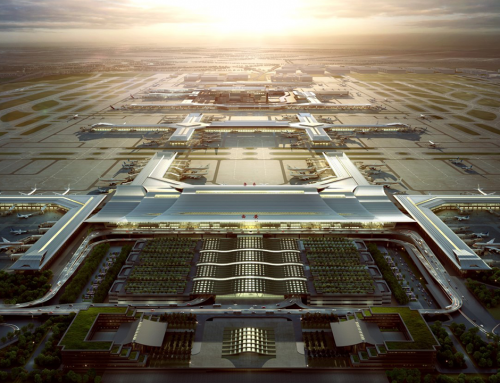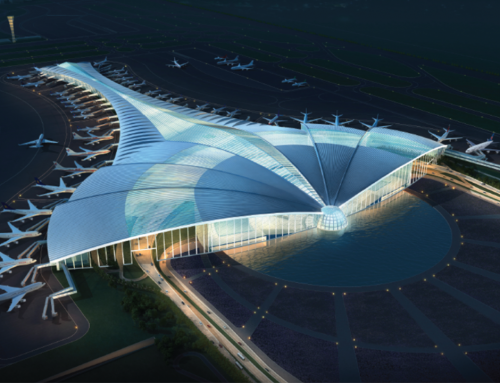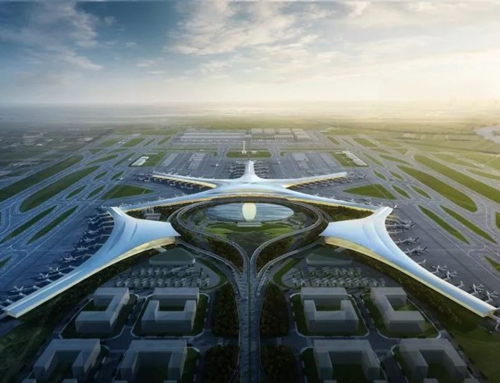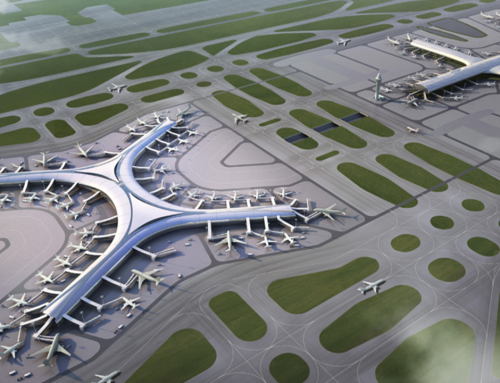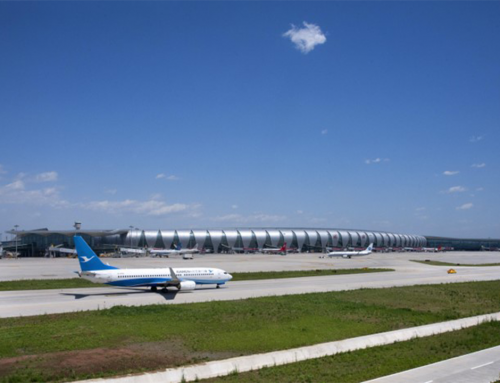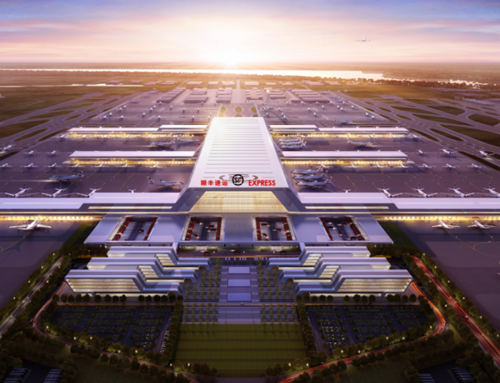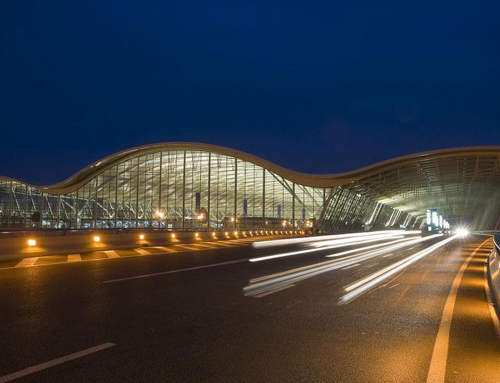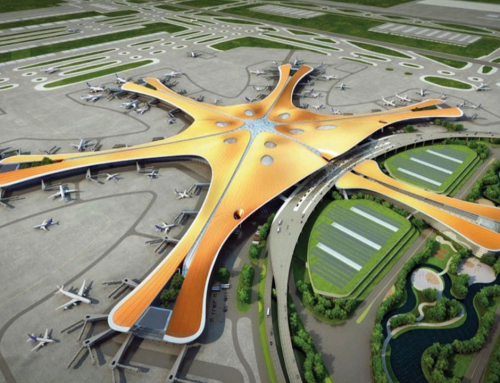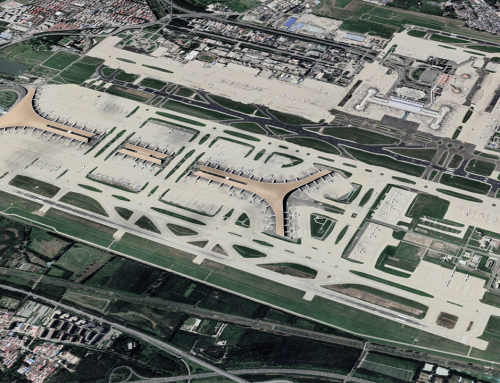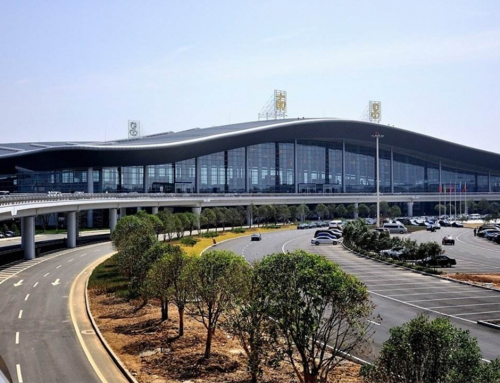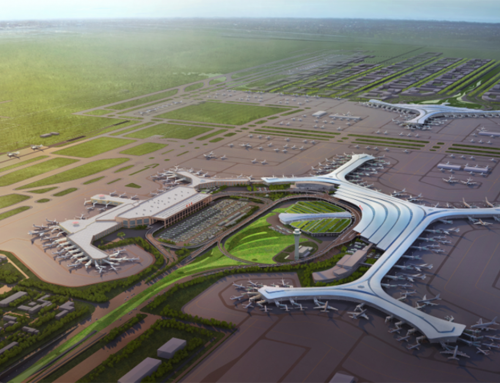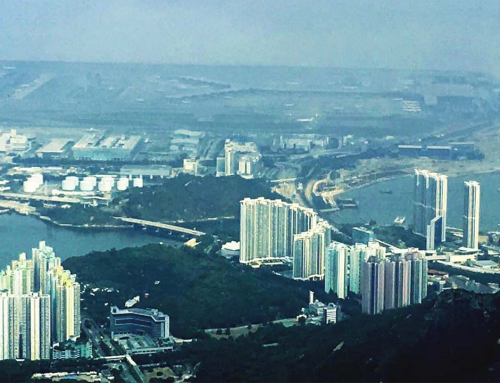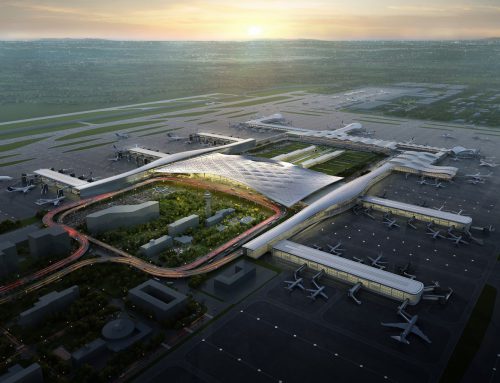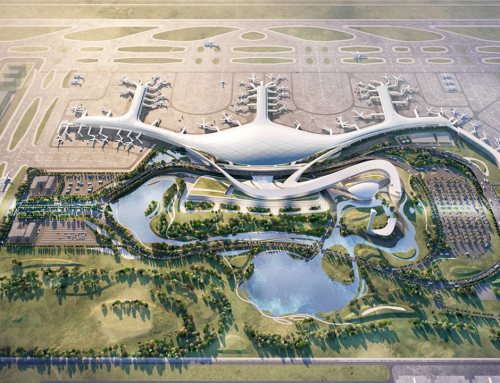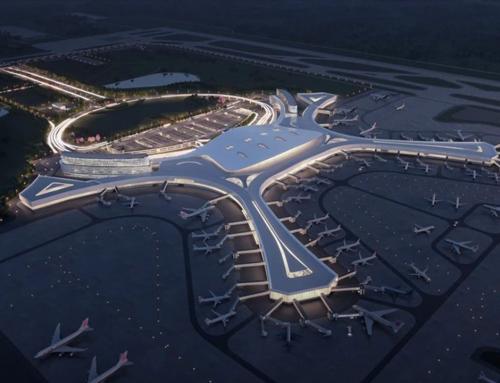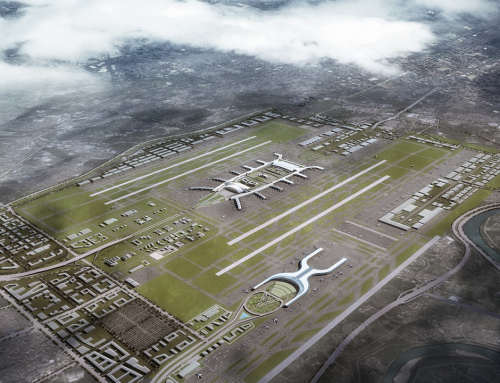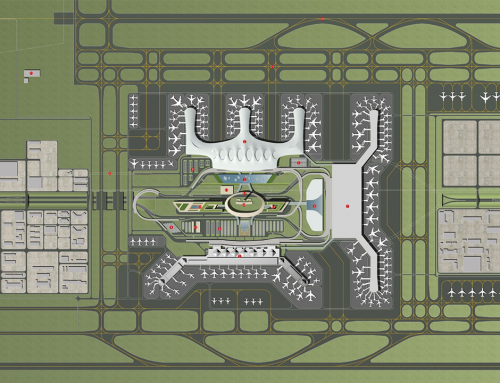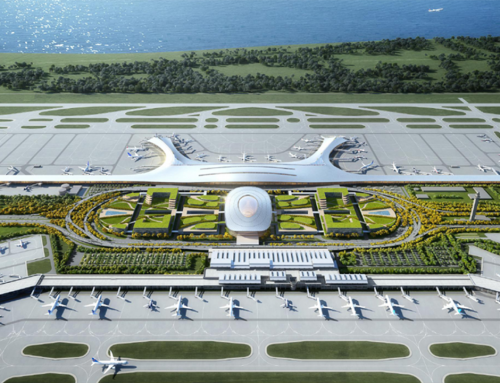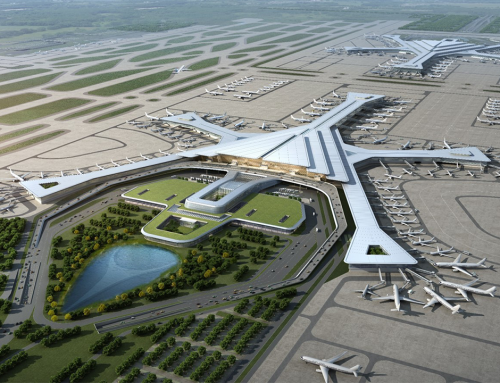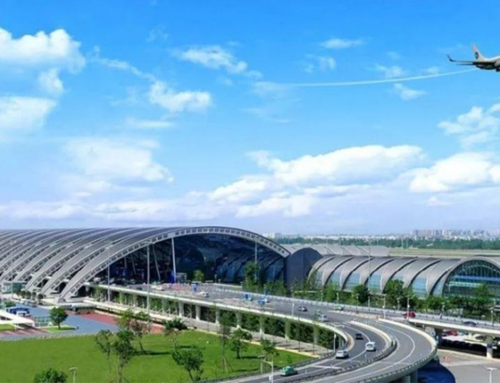Project Description
Shanghai Hongqiao International Airport
Client: Shanghai Hongqiao International Airport
In 2005 Landrum & Brown had been selected by the Shanghai Airport Authority to prepare the Master Plan to double the capacity of the Shanghai Hongqiao International Airport after winning an international design competition for the master plan update and terminal area design. The challenge of this assignment was to devise, in the face of highly constrained site conditions, a scheme for a second runway and expanded passenger and cargo terminals to cope with a long-term target capacity of 30 million passengers per annum and one million tons of air cargo. The winning master plan, submitted by L&B, takes into account the planned roles and relationship between the Shanghai Hongqiao and Pudong International Airports, while also minimizing development costs and operational impacts. It was built on the extensive experience of L&B in planning some of the world’s most successful multi-airport systems, including those in Chicago and Los Angeles. L&B successfully introduced the first set of close parallel runways for China airports. The final master plan was approved by the Civil Aviation Administration of China in 2006.
Following the approval of the master plan, the SHA West terminal conceptual design project was also launched as part of the master plan refining process. The T2 terminal innovative configuration scheme fully carried out the optimal balance of the airfield operating efficiency, the passengers’ walking distance, commercial development, and the flexible development of the terminal building in phases in the near and long term.
In 2007 the team formed by L&B and East China Architectural Design & Research Institute (ECADI) won an international competition for the concept design and urban plan for the Hongqiao regional ground transportation center. The urban planning component included peer review of planning studies for a 26.6 square kilometer area which included the existing Hongqiao Airport as well as industrial, commercial, and residential zones, open space, navigable canals, and primary ground transportation corridors. Reviewed by an international panel of experts, the proposal submitted by the L&B team ranked first among all five participating teams. This project was the first in China and even in the world to successfully provide a comprehensive transportation hub plan, creating a comprehensive connection of the new West Terminal to be fully integrated with an Airport Air-Rail Center that included Maglev, Metro, and High-speed railway stations, as well as bus, taxi, and private vehicle parking and staging facilities, housed within in a core development area, creating new opportunities for urban economic development.
Other related studies include:
- T2 Terminal Passenger Flow Simulation
- T1 Terminal Renovation Conceptual Scheme
- T2 Terminal South and North Concourses Expansion
- T2 Terminal Space Planning
- Gate Resources Optimization
- Airfield Simulation







